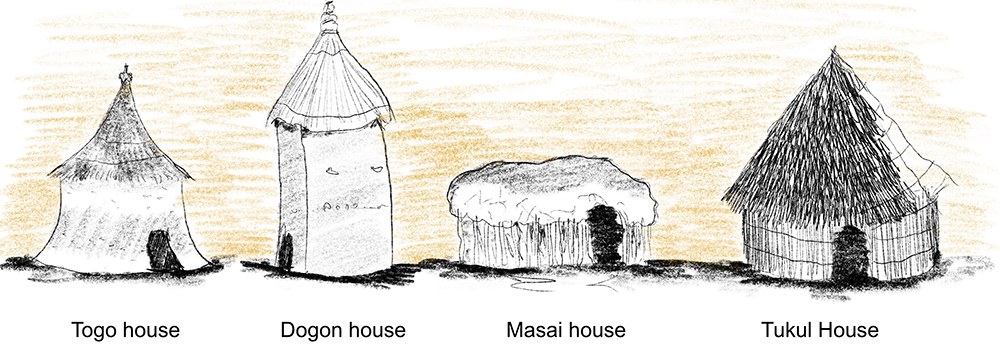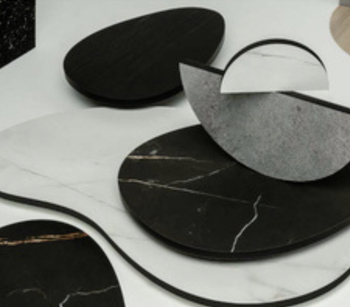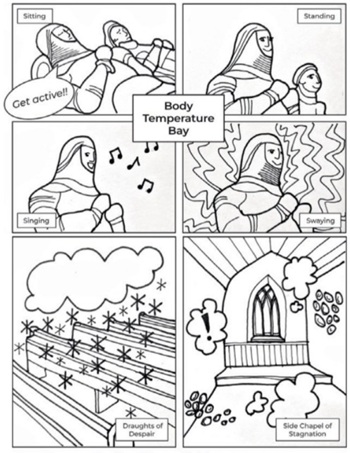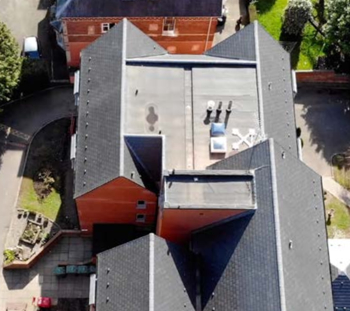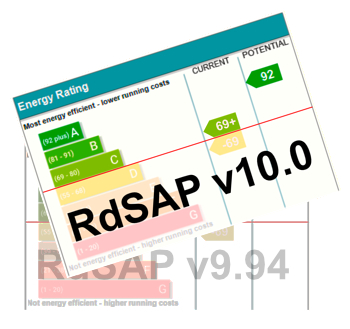A history of timber framing
[edit] Light roundwood skeletal
The oldest form of timber construction is what one might call a frame construction which is made using young growth round wood poles, here we call this round wood skeletal. Some of the earliest forms of basic shelter would have been made from natural found materials such as reeds, leaves, grass or bark laid over a simple frame of full branches that did not need cutting or slicing. Whilst early humans may have been nomadic, the frames could have been clad with animal skins and bound with natural reeds, often triangular and easy to erect and disassemble, commonly referred to as an early form of yurt.
The first recordings of a yurt were made by Herodotus of Halicarnassus who described yurt-like tents as the dwelling place of the Scythians, a horse riding-nomadic nation who lived in the northern Black Sea and Central Asian region from around 600 BC. Simple braced frames structures or reed hut shelters can still be found today in places like Sudan and Iraq, whilst yurts can be seen in Central Asia.
In places like the Cones of Cappadocia dwellings were constructed directly from soft volcanic stone without the use of timber. Other dwellings such as those found in Togo and Timbuktu were built with solid earth wall bases and thin wood and straw roofs. Hybrid structures using a timber skeleton as the primary base of the walls, plastered with wet earth and clay, might be seen in the Masai tribes in East Africa.
In Ethiopia, in the late 1800’s as timber stocks around Addis Ababa ran bare due to use as building material and fuel for a growing population, the king at the time planted Blue Eucalyptus due to its ability to grow quickly and ot regrow from stumps (early coppice wood). The Tukul or Sarbet grass house thus became a common round wood skeletal form of shelter, made with coppice round wood, wiht a triangular roof sitting on a circular structure of timber and reed that was then plastered in clay and earth. Many other examples of these simple timber round wood structures forming the basis of shelter, tents, and hybrid earth structures exist around the world. Examples can be found in the excellent pictorial essay book 'Shelter', first published in 1973 by shelter publications.
[edit] Roundwood base frame
Whilst this section relates very much to the previous, it differs in that this describes a time when people started to use larger sections of timber to create what might be described more as a frame rather than a skeleton structure. Initially also primarily using round wood but with larger sections, these frames were more rigid and stable on their own rather than in combination with the cladding of earth and other materials.
The earlier type of Anglo Saxon shelter (450-1066) would have been a very simple rectangular shape, single story with a pitched roof and no walls.
[edit] Log construction
[edit] Stilt construction
[edit] Post and beam
[edit] Cruck frame
[edit] Green wood framing
[edit] European Oak framing
[edit] Balloon frame
[edit] Platform frame
[edit] Insulated log wood
[edit] Unitised timber frame
[edit] Engineered wood frames
[edit] Modular systems
[edit] Massive wood monolith
[edit] Gridshells
Featured articles and news
The UK’s largest air pollution campaign.
Future Homes Standard, now includes solar, but what else?
Will the new standard, due to in the Autumn, go far enough in terms of performance ?
BSRIA Briefing: Cleaner Air, Better tomorrow
A look back at issues relating to inside and outside air quality, discussed during the BSRIA briefing in 2023.
Restoring Abbotsford's hothouse
Bringing the writer Walter Scott's garden to life.
Reflections on the spending review with CIAT.
Retired firefighter cycles world to raise Grenfell funds
Leaving on 14 June 2025 Stephen will raise money for youth and schools through the Grenfell Foundation.
Key points for construction at a glance with industry reactions.
Functionality, visibility and sustainability
The simpler approach to specification.
Architects, architecture, buildings, and inspiration in film
The close ties between makers and the movies, with our long list of suggested viewing.
SELECT three-point plan for action issued to MSPs
Call for Scottish regulation, green skills and recognition of electrotechnical industry as part of a manifesto for Scottish Parliamentary elections.
UCEM becomes the University of the Built Environment
Major milestone in its 106-year history, follows recent merger with London School of Architecture (LSE).
Professional practical experience for Architects in training
The long process to transform the nature of education and professional practical experience in the Architecture profession following recent reports.
A people-first approach to retrofit
Moving away from the destructive paradigm of fabric-first.
International Electrician Day, 10 June 2025
Celebrating the role of electrical engineers from André-Marie Amperè, today and for the future.
New guide for clients launched at Houses of Parliament
'There has never been a more important time for clients to step up and ...ask the right questions'
The impact of recycled slate tiles
Innovation across the decades.
EPC changes for existing buildings
Changes and their context as the new RdSAP methodology comes into use from 15 June.







